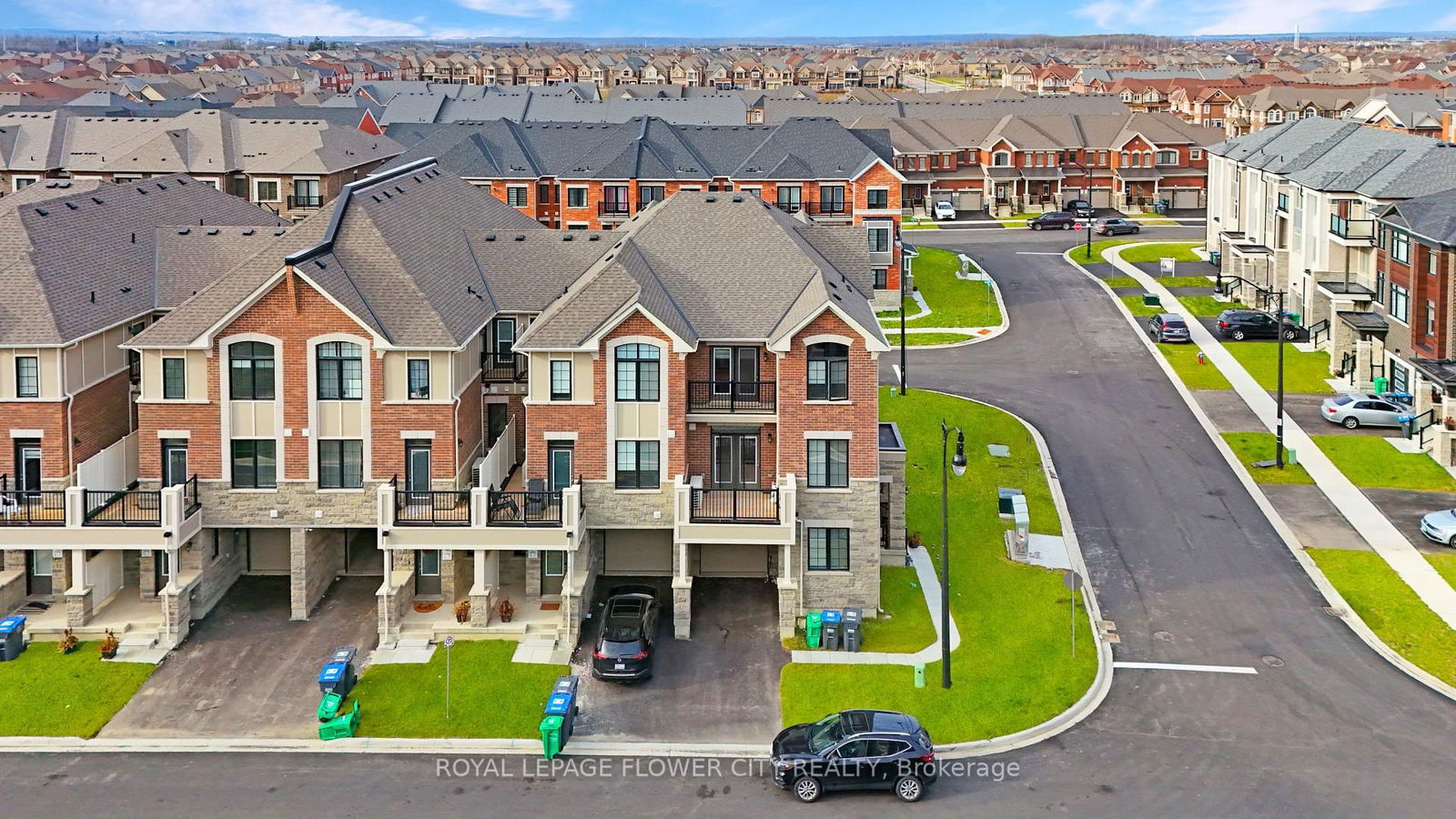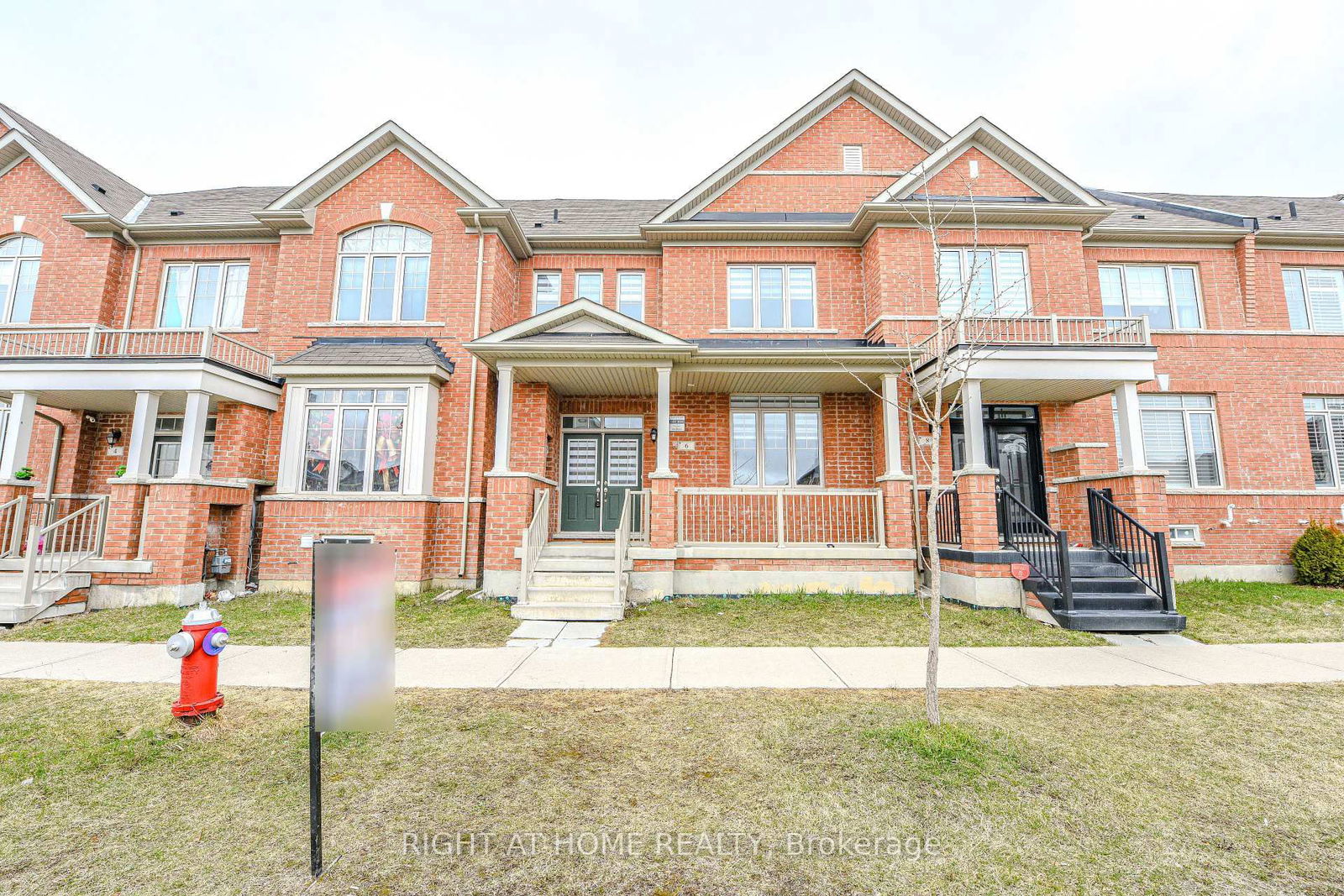Overview
-
Property Type
Att/Row/Twnhouse, 2-Storey
-
Bedrooms
3
-
Bathrooms
3
-
Basement
Unfinished + Full
-
Kitchen
1
-
Total Parking
2 Attached Garage
-
Lot Size
24.61x82.02 (Feet)
-
Taxes
$5,787.10 (2025)
-
Type
Freehold
Property Description
Property description for 149 Remembrance Road, Brampton
Property History
Property history for 149 Remembrance Road, Brampton
This property has been sold 9 times before. Create your free account to explore sold prices, detailed property history, and more insider data.
Schools
Create your free account to explore schools near 149 Remembrance Road, Brampton.
Neighbourhood Amenities & Points of Interest
Find amenities near 149 Remembrance Road, Brampton
There are no amenities available for this property at the moment.
Local Real Estate Price Trends for Att/Row/Twnhouse in Northwest Brampton
Active listings
Average Selling Price of a Att/Row/Twnhouse
July 2025
$785,936
Last 3 Months
$788,747
Last 12 Months
$822,991
July 2024
$839,818
Last 3 Months LY
$860,498
Last 12 Months LY
$861,778
Change
Change
Change
Historical Average Selling Price of a Att/Row/Twnhouse in Northwest Brampton
Average Selling Price
3 years ago
$841,700
Average Selling Price
5 years ago
$699,505
Average Selling Price
10 years ago
$422,722
Change
Change
Change
Number of Att/Row/Twnhouse Sold
July 2025
27
Last 3 Months
24
Last 12 Months
24
July 2024
22
Last 3 Months LY
21
Last 12 Months LY
22
Change
Change
Change
How many days Att/Row/Twnhouse takes to sell (DOM)
July 2025
31
Last 3 Months
29
Last 12 Months
26
July 2024
21
Last 3 Months LY
17
Last 12 Months LY
20
Change
Change
Change
Average Selling price
Inventory Graph
Mortgage Calculator
This data is for informational purposes only.
|
Mortgage Payment per month |
|
|
Principal Amount |
Interest |
|
Total Payable |
Amortization |
Closing Cost Calculator
This data is for informational purposes only.
* A down payment of less than 20% is permitted only for first-time home buyers purchasing their principal residence. The minimum down payment required is 5% for the portion of the purchase price up to $500,000, and 10% for the portion between $500,000 and $1,500,000. For properties priced over $1,500,000, a minimum down payment of 20% is required.









































































